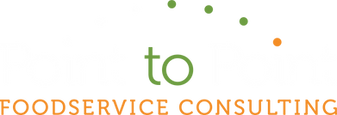
IMAGINATIVE • CAPABLE • IMPACTFUL

Kitchen Design-
Build & Remodel
Stage One: Programming
Programming is viewed as the core of the project from which emanates full design and operational success. The best project is those in which the team members focus their energies towards clearly defining design criteria and objectives for food service.
What We Do…
-
Gather background information and data and organize all information to identify outstanding issues and prioritize objectives (prepare for a programming interview)
-
Meet with client representatives to discuss objectives and goals
-
Define the concept in a program narrative that includes a spatial allocation table and a sequence of services describing how the food service system will operate from the point of receiving inventory to the point of service
-
Request and receive existing background in AutoCAD format
-
Prepare blocking diagrams illustrating the orientation, adjacencies, major activity areas, and circulation within the food service areas
-
Review plans with team until agreement is reached on approved preliminary layout
-
Prepare generic equipment list
Deliverables
-
Programming narrative including meeting minutes
-
Spatial allocation table
Stage Two: Schematic Design
What We Do…
-
Coordinate with architects and engineers to confirm partition types, circuit breaker panel locations, penetrations and recessed exhaust riser, and energy sources
-
Develop preferred blocking plan diagram into a 1/8" scale schematic plan showing generic equipment for discussion with the client and the architect
-
Meet with client to review plan and equipment list
-
Request written comments from client and revise plan accordingly
-
Provide coordination as required by preparing food service related meeting minutes
-
Coordinate design with the team during the design process
-
On approval of schematic layout, prepare a preliminary cost equipment estimate
Deliverables
-
Updated program narrative with spatial analysis
-
Blocking diagrams for major functional areas
-
1/8" scale schematic plan with generic equipment placement
-
Generic equipment list
-
Preliminary equipment estimate
Stage Three: Design Development
Point-to-Point agrees to render design development services including the following:
-
Select and specify equipment manufactures
-
Select and specify all millwork counters and tops
-
Submit first preliminary foodservice design plan
-
Prepare cut-book/brochure sheets for all equipment
-
Prepare cut-book for all counter and tops including shop drawings
-
Generate utility schedule loads
-
Update foodservice drawings to include equipment tags and schedule
-
Prepare preliminary special conditions plans
-
Meet with client to review drawing
-
Submit second or final 1/4“ foodservice drawing to client for review
-
Review second draft with client
-
Make final changes to foodservice drawing
-
Submit final drawing for approval
Deliverables
-
1/4“ scale foodservice design drawings (2 drafts/final)
-
Cut book-brochure sheets and equipment list
-
Utility load requirements
Stage Four: Construction Documents
Point-to-Point agrees to plan and budget to prepare for the construction phase, once the project is well-defined and the client and their operator are in agreement with the design, by generating the following:
-
Prepare dimensional electric, plumbing, and ventilation rough-in plan schedules showing all required connections, exhaust, and make-up air requirements
-
Prepare other special drawings as required for refrigerators and fire protection systems, as needed
-
Prepare sections and standard details of custom-fabricated, stainless steel equipment
-
Update special conditions plans that identify floor depressions, unique site conditions, special conduits, and wall conditions, as needed
-
Recommend, review, and coordinate finishes to ensure they comply with standard food service requirements
-
Begin preparing submittal package for the township health department
Deliverables
-
Rough-in plan submittal
-
Refrigeration and fire protection submittal drawings
-
Ventilation rough-in plan
-
Custom stainless and millwork drawing submittal
-
Updated cut sheets, as needed
-
Meeting minutes, as appropriate
Stage Five: Construction Administration
& Management
Point-to-Point agrees to to render project management services including the following:
-
Schedule project management meetings with all trades
-
Respond to RFI’s from all the trades
-
Request a complete simultaneous submission of all shop drawings for efficient and accurate coordination of the work
-
On-Site project management
-
Project meeting coordination
-
Preparation of punch-list
-
Preparation of close out documents (warranties and service information)
Deliverables
-
Conduct site visits during construction to ensure construction quality (our project management team will be on site)
-
Prior to wall close-in, inspect the utility rough-ins to ensure they are in the proper locations and compatible with the equipment
-
Prior to equipment installation, confirm the infrastructure is ready to receive the equipment
-
On the first day of equipment installation, perform an inspection of the equipment as it is unloaded from the truck to ensure the installation process goes smoothly
-
Assist and answer questions that any of the trades may have
-
Perform punch-list inspection to verify the equipment has been delivered and installed in compliance with the specifications
-
Management of punch-list procedure to ensure all issues are rectified
-
Coordinate and implement a follow-up site visit to confirm that all trades have responded to the punch-list items
-
Prepare all close out documents